We offer opening units with minimum internal and external face widths that meet these architectural requirements in the best possible way. WA 45 door and window system The precise depth of frames and wings and the use of surface-mounted hinges enable the application of doors and windows of large width. In addition to its lightweight structure, it increases the aesthetic value of buildings with multiple threshold options. Offers a wide range of products for creative and cost-effective solutions. System files are developed according to the Eurogroove channel structure. All types of accessories that are manufactured to fit this chassis can be used in the system.
Technical details of the WA 45 system
Height of the outer frame
Minimum bezel height: 45mm
View of the external ventilation wing
Minimum ventilation wing width: 33.2 mm
Maximum ventilation wing width: 78.5 mm
Dimensional limits
Maximum weight of ventilation wing: 120 kg
Maximum height of ventilation wing (H): 240 cm
Maximum width of ventilation wing (W): 160 cm
Glass range
Minimum glass thickness: 4 mm
Maximum glass thickness: 31 mm
File wall thickness
Minimum coil wall thickness: 1.4 mm
Glazing method
EPDM filling
Architectural aesthetics
The depth of the frame, slim wing and use of surface-mounted hinges enable large width door and window applications allowing more space. Although it offers a variety of wing options in different geometries, it has an unusual aesthetic appearance with a flat and oval wing design. Suitable for use with blinds with wide glazing options between 4mm and 31mm.
Safety
Specifically designed for heavy weight wings, the wing glazing bridge ensures long-term use and prevents structural sagging. Alternative locking options such as single point locking and multi-point locking are available. Surface mounted hinges can be used for heavy wing weight doors.
Water resistance
With the use of central filling, the insulation performance is improved.
Manufacturing and application advantages
Easy-to-use construction system with easy fabrication options and simple installation details. The system is compatible with all CWA 50 interface system variants.
Questions and answers related to the WA 45 system
Q: What is the minimum external framing height for the WA 45 system? A: The minimum outer frame height is 45mm.
Q: What are the maximum dimensions of the ventilation wing in the WA 45 system? A: The maximum height of the ventilation ward is 240cm, and the maximum width is 160cm.
Q: What thickness of glass can be used with the WA 45 system? A: Glass thicknesses between 4mm and 31mm can be used.
Q: Can surface mounted hinges be used with the WA 45 system? A: Yes, surface mounted hinges can be used with heavy wing doors and windows.
Download File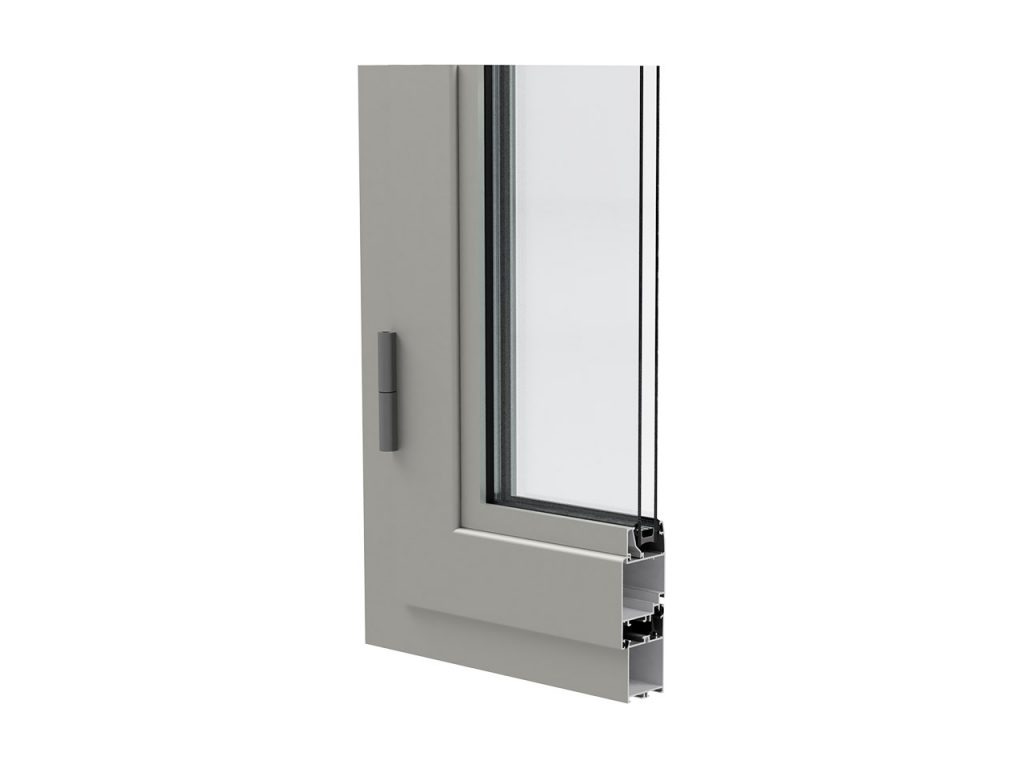
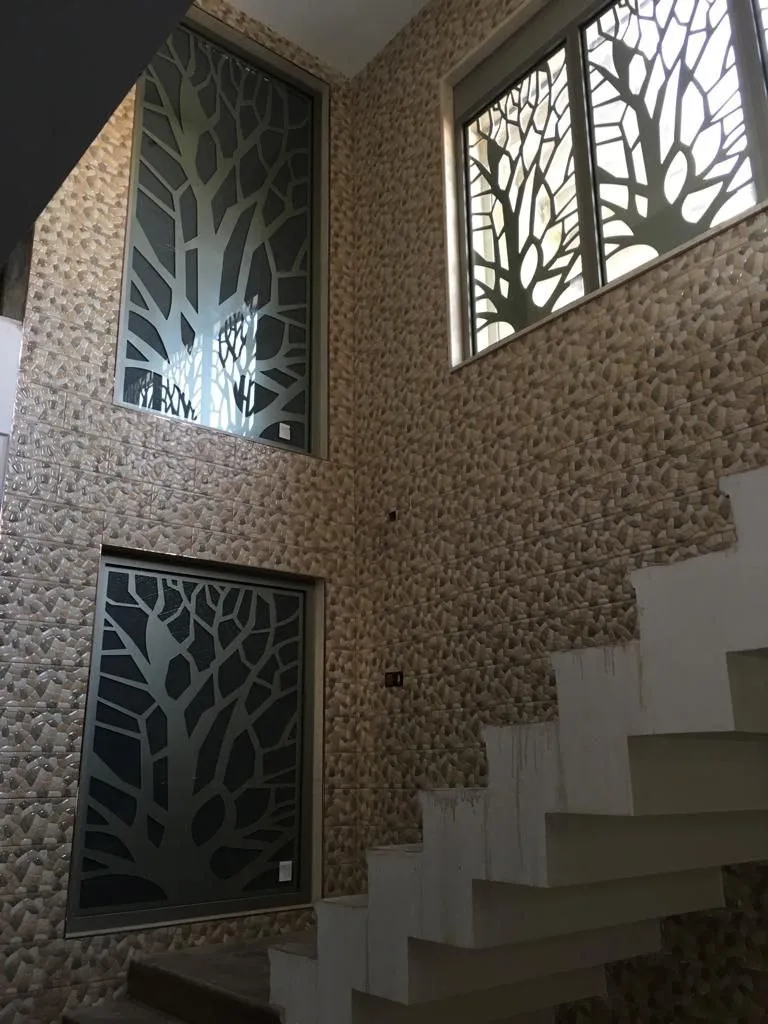.webp)
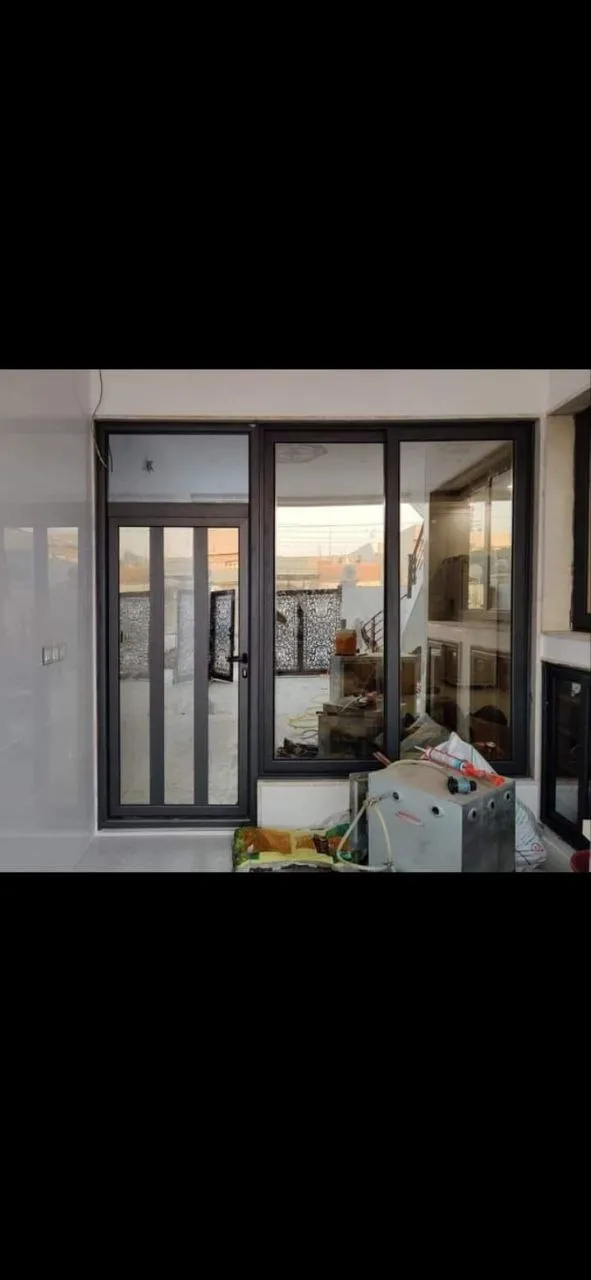.webp)
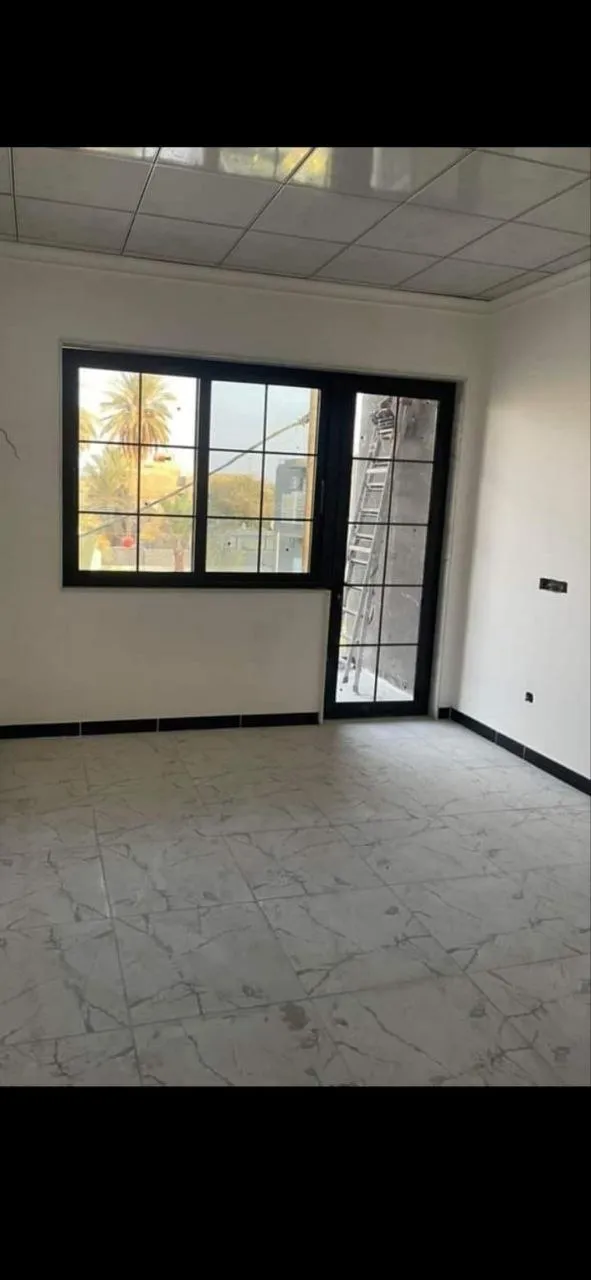.webp)
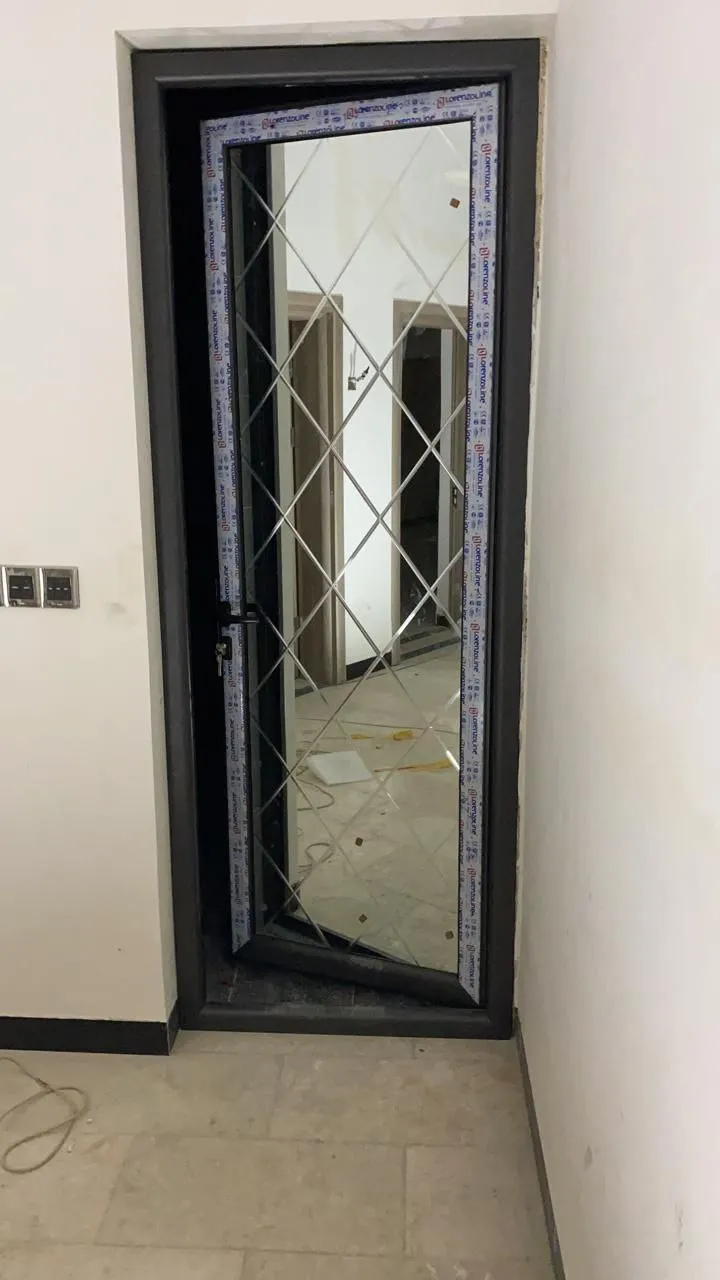.webp)
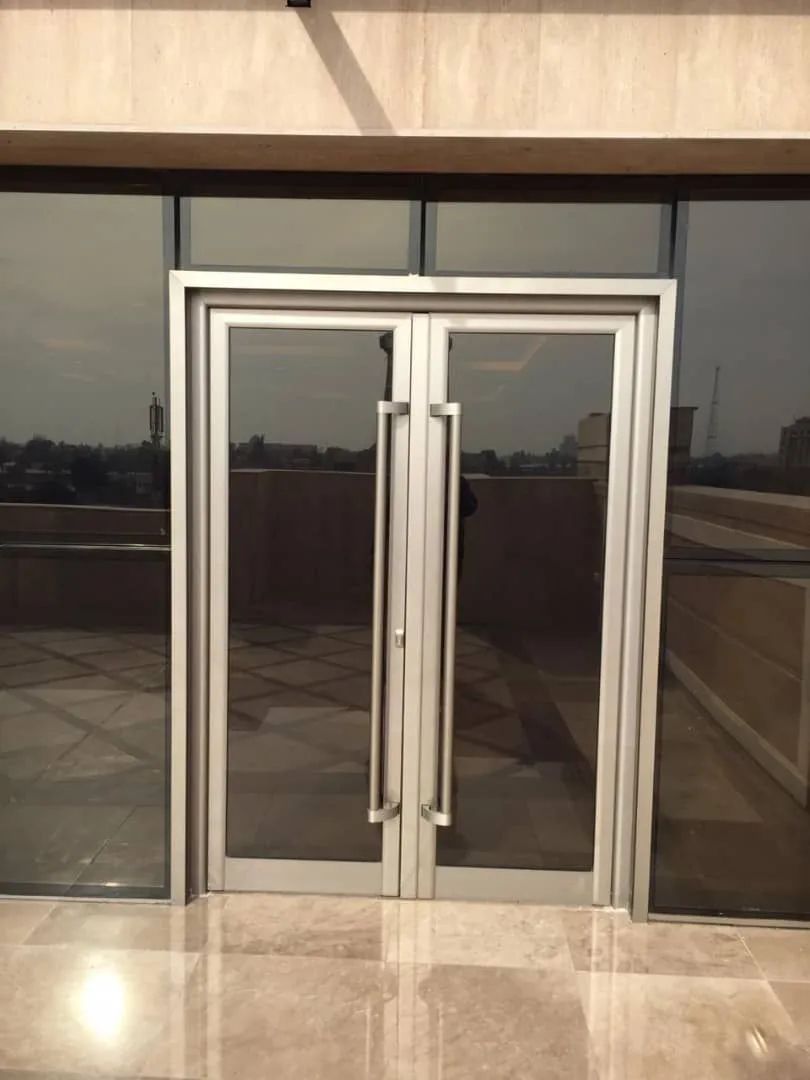.webp)
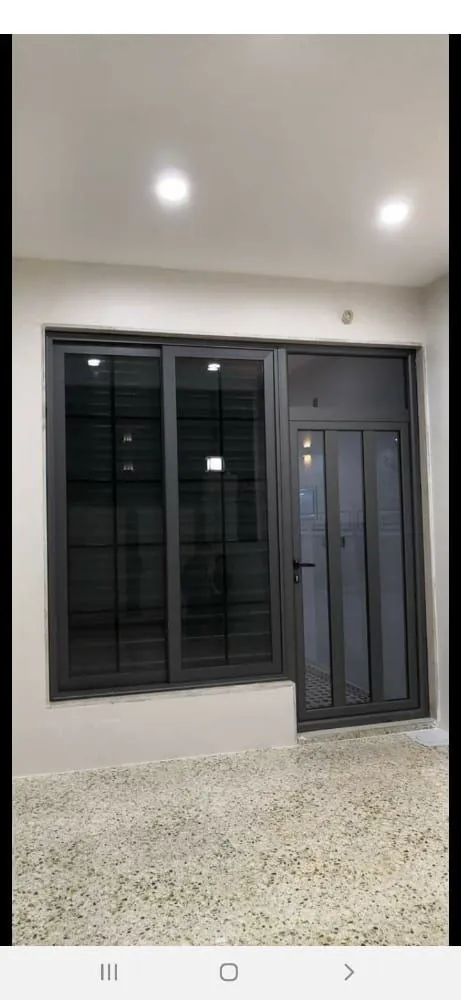.webp)
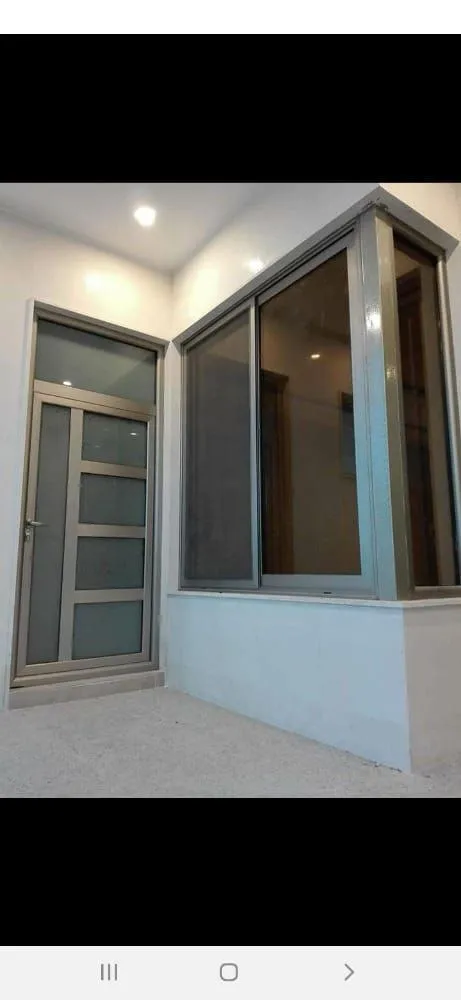.webp)
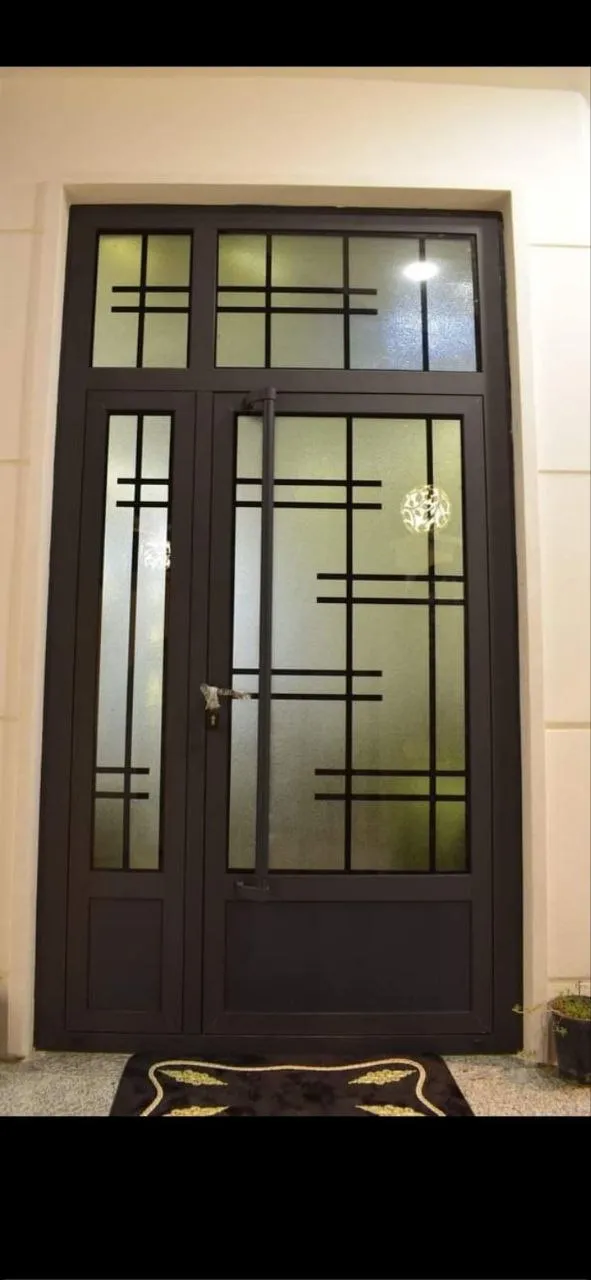.webp)
.webp)
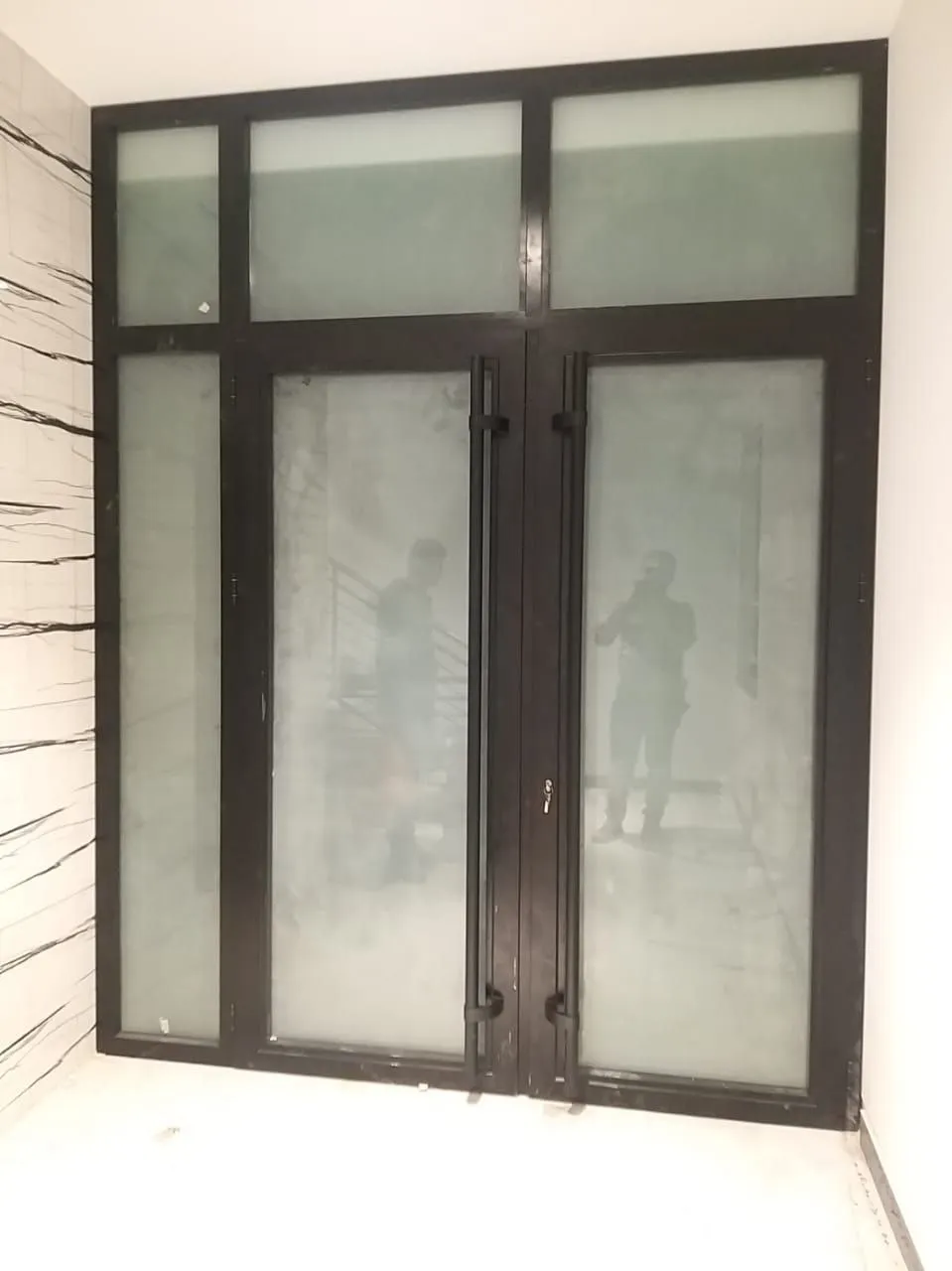.webp)
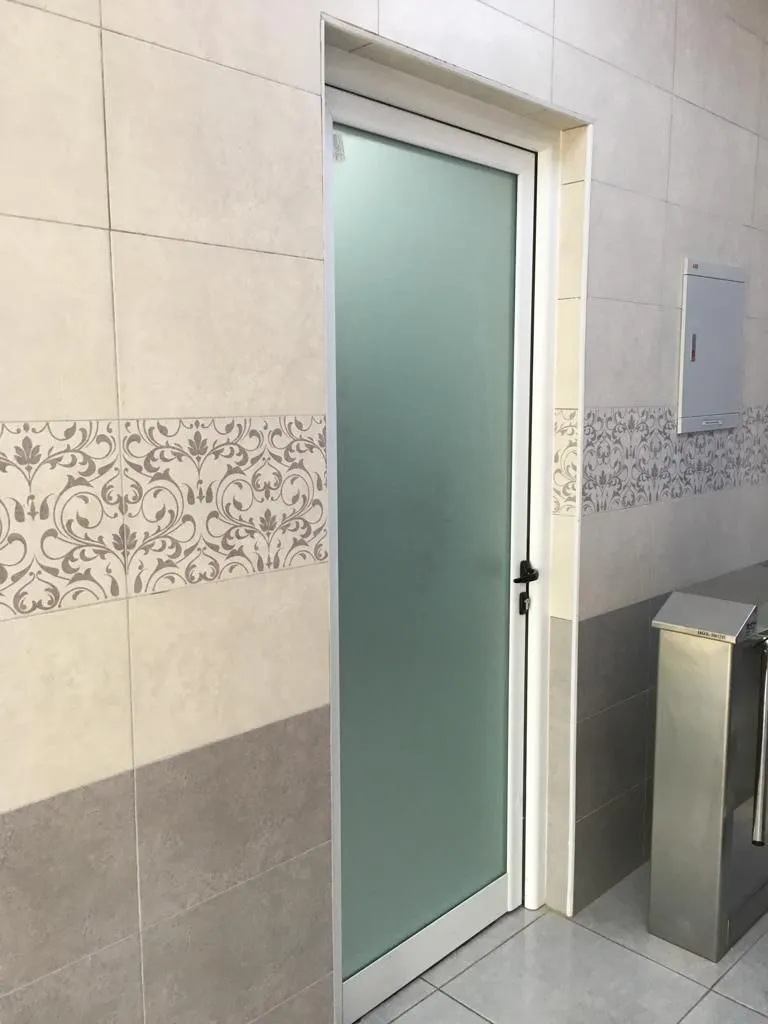.webp)
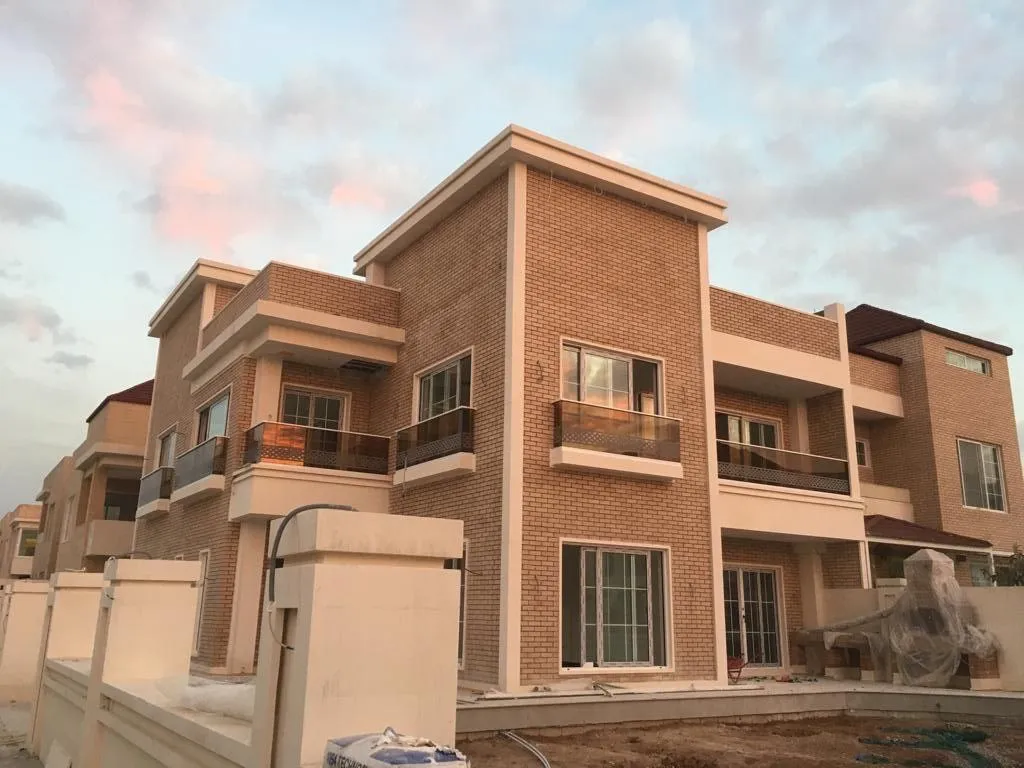.webp)
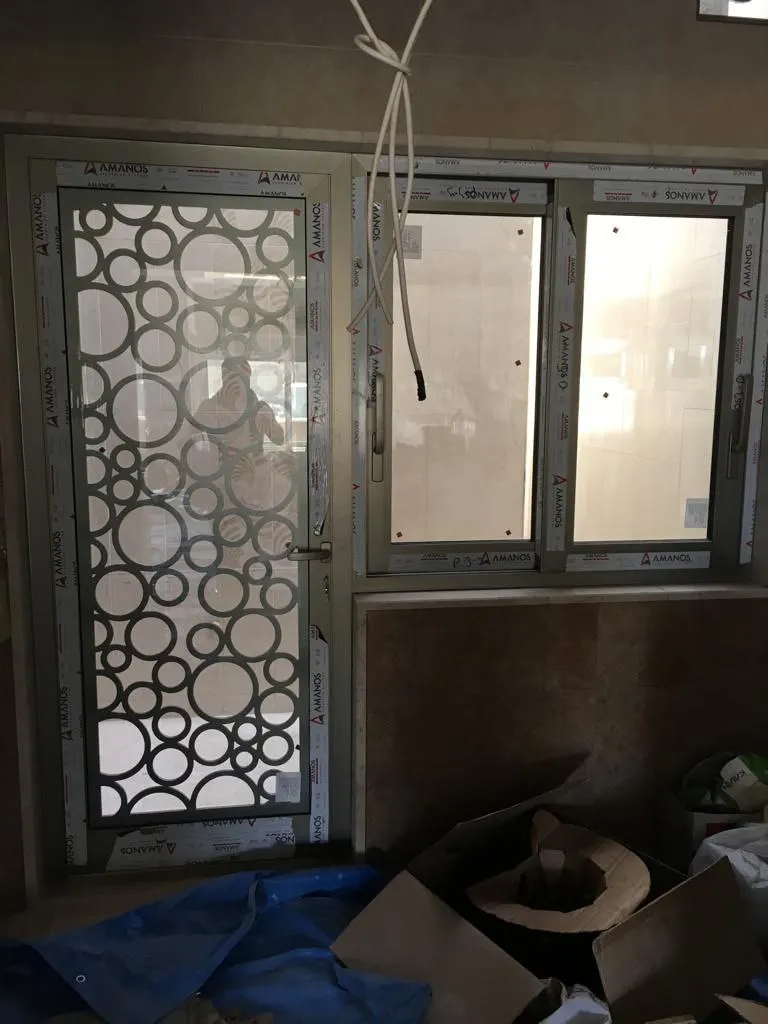.webp)
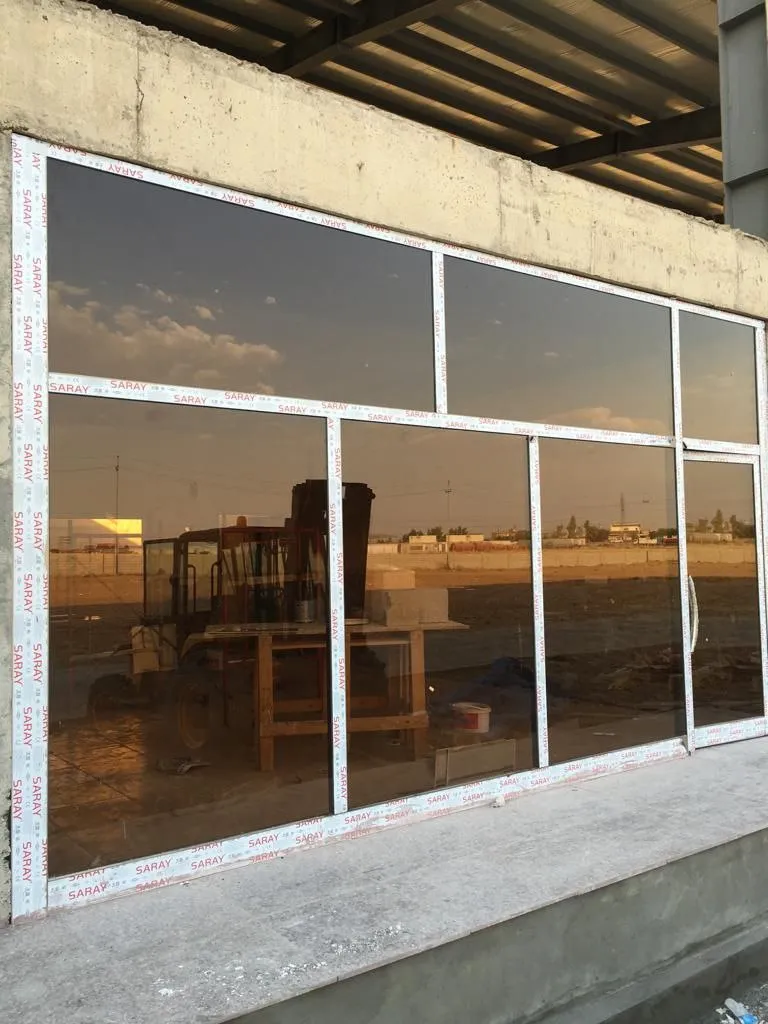.webp)
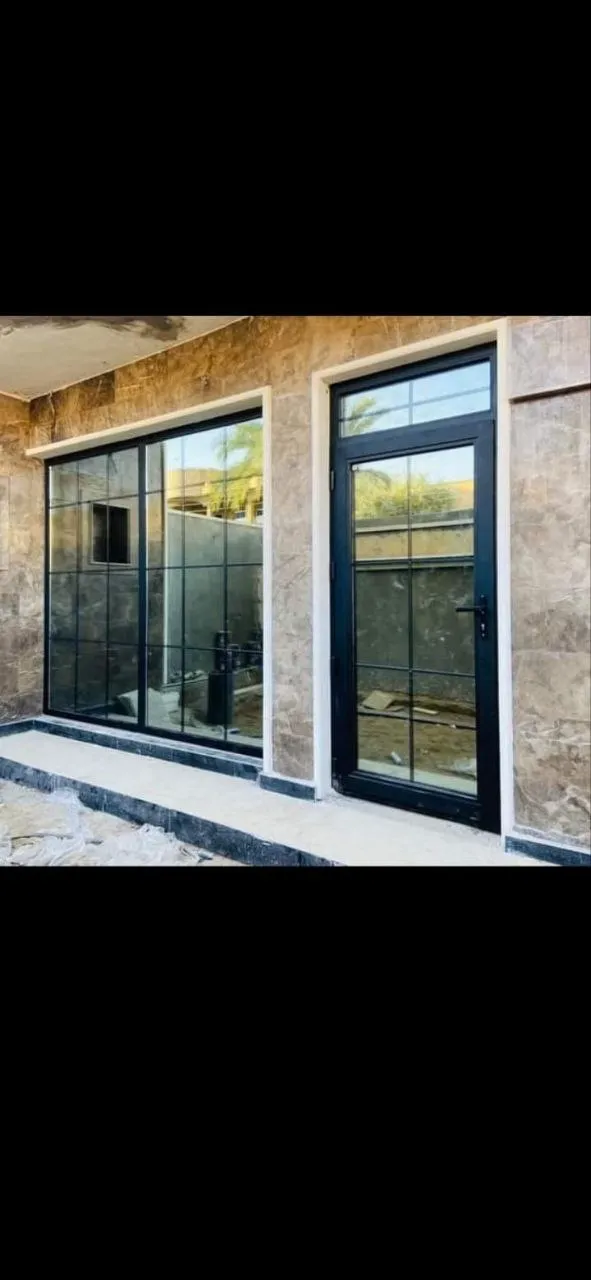.webp)
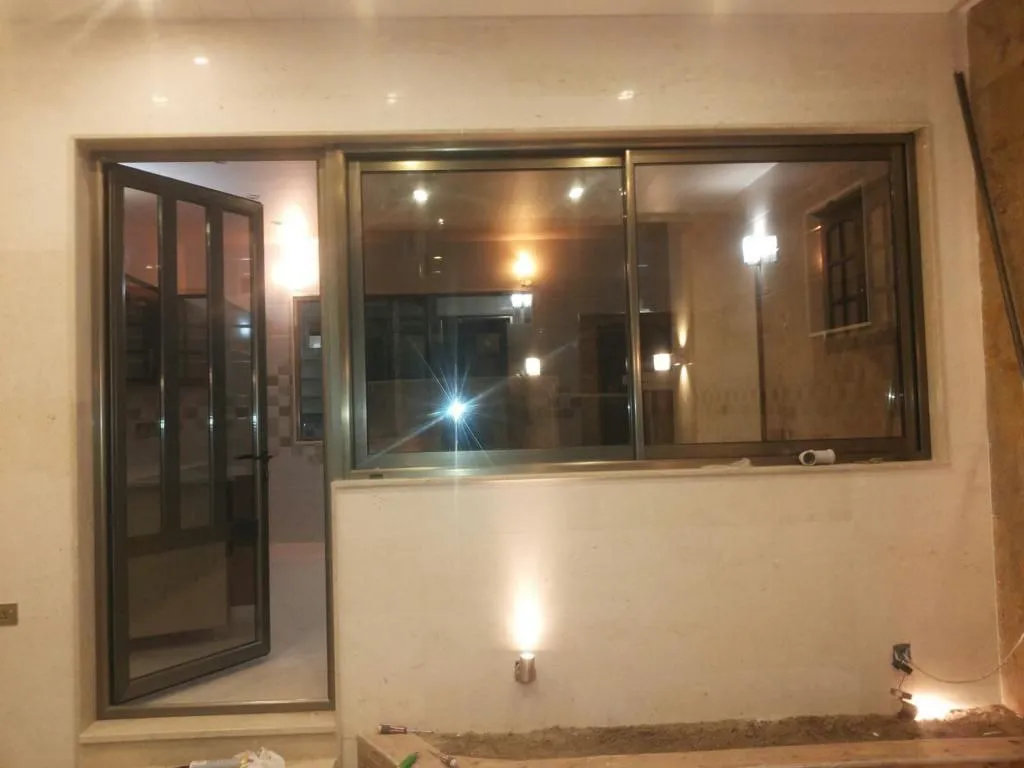.webp)
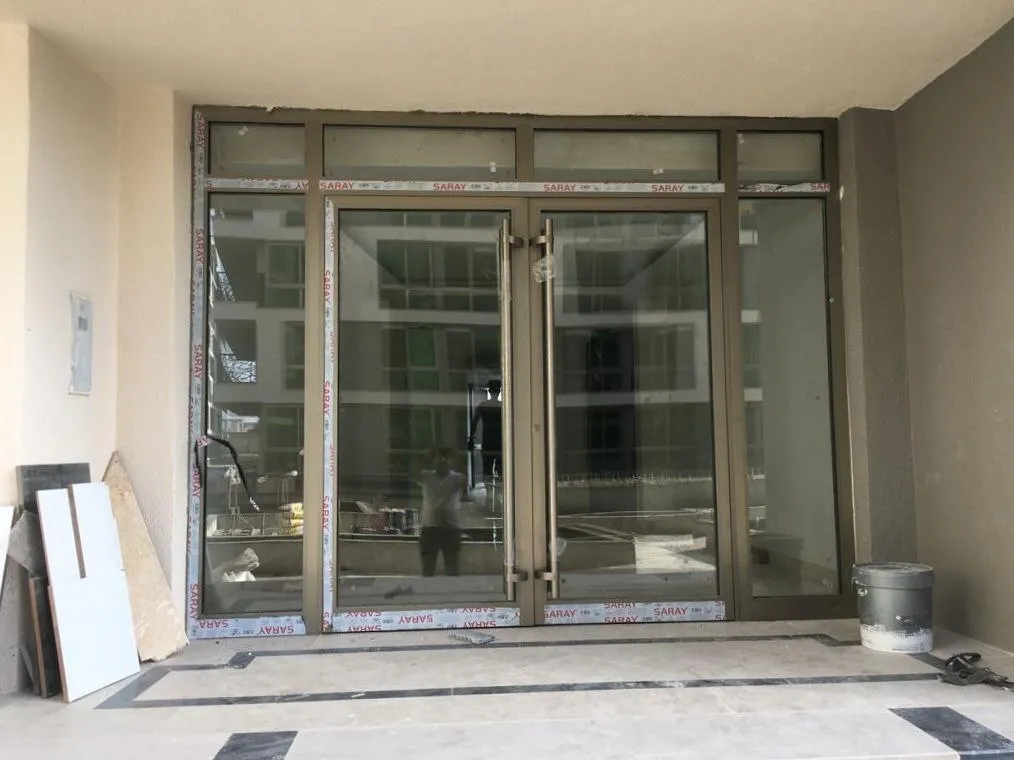.webp)
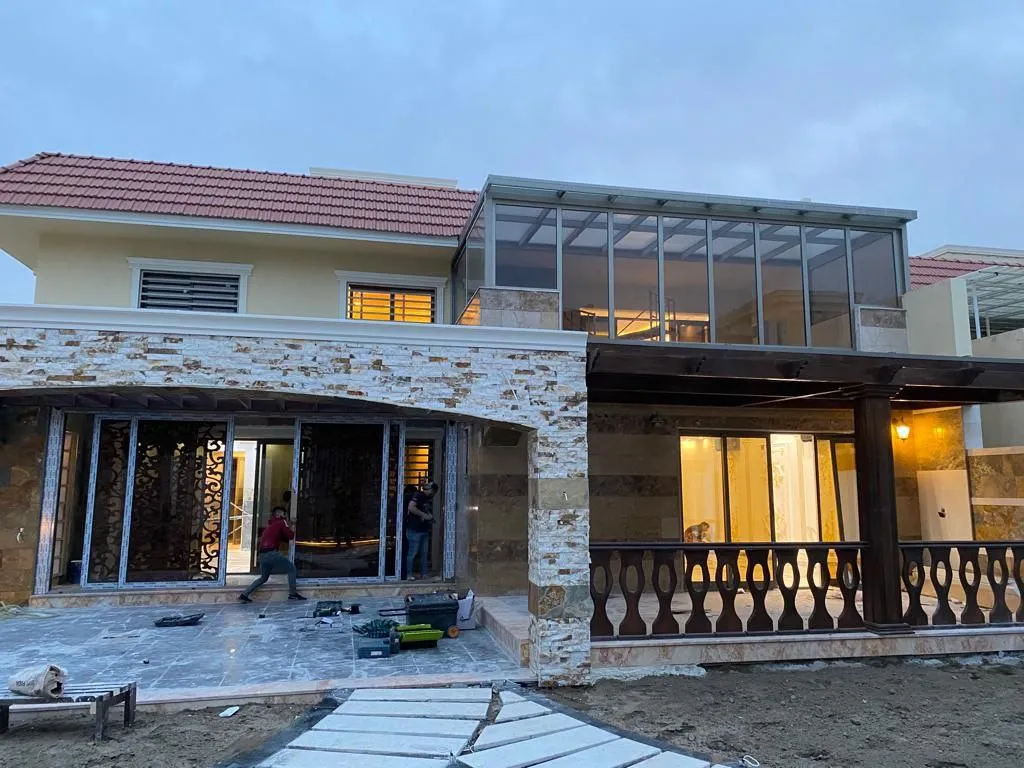.webp)
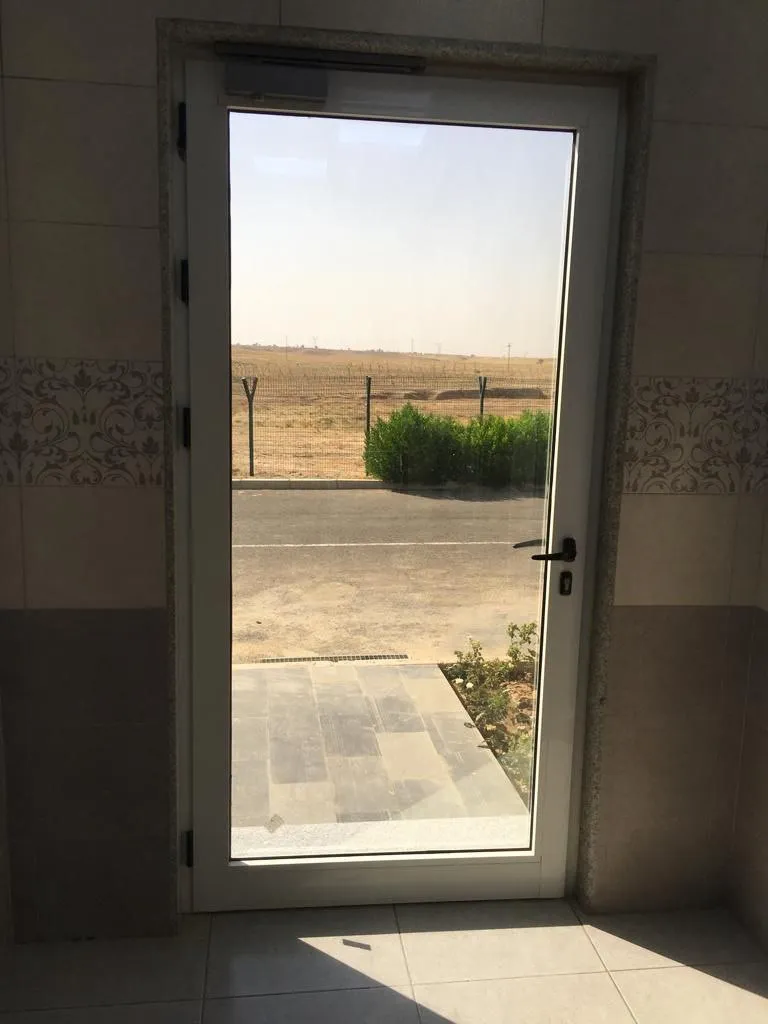.webp)
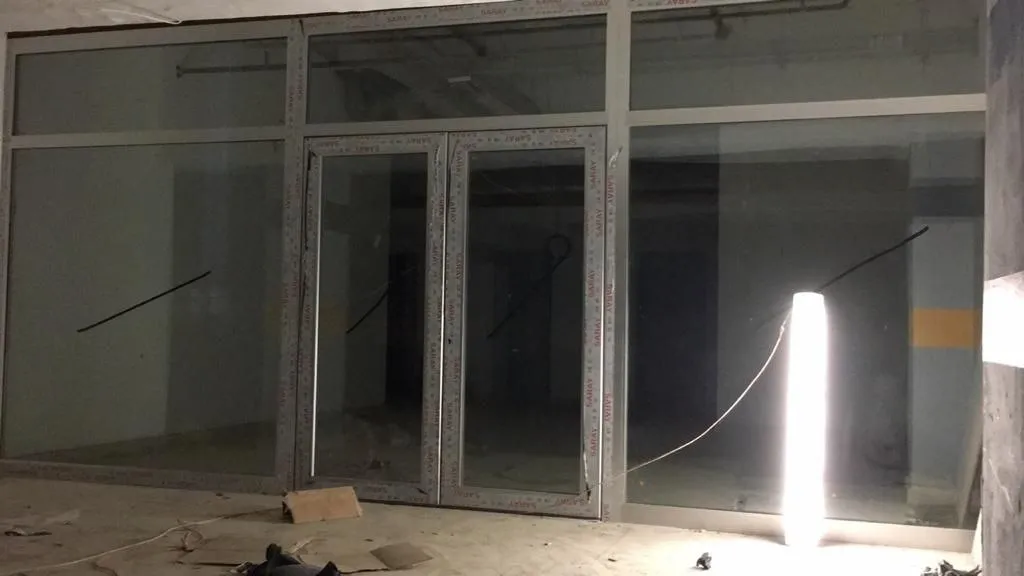.webp)
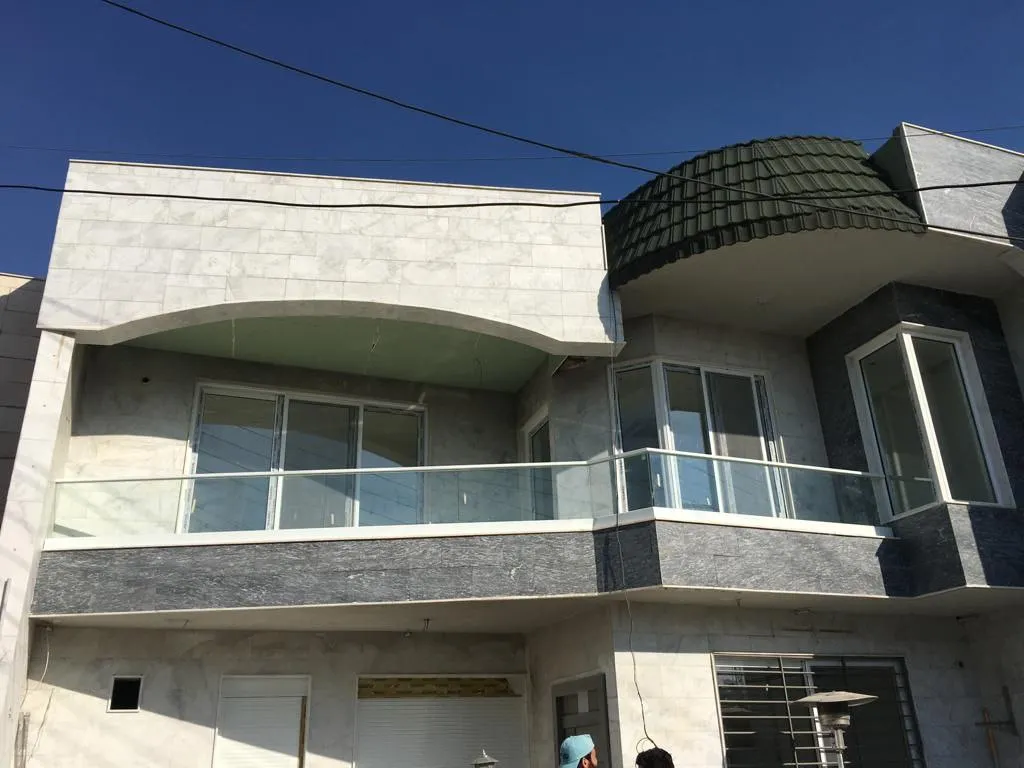.webp)
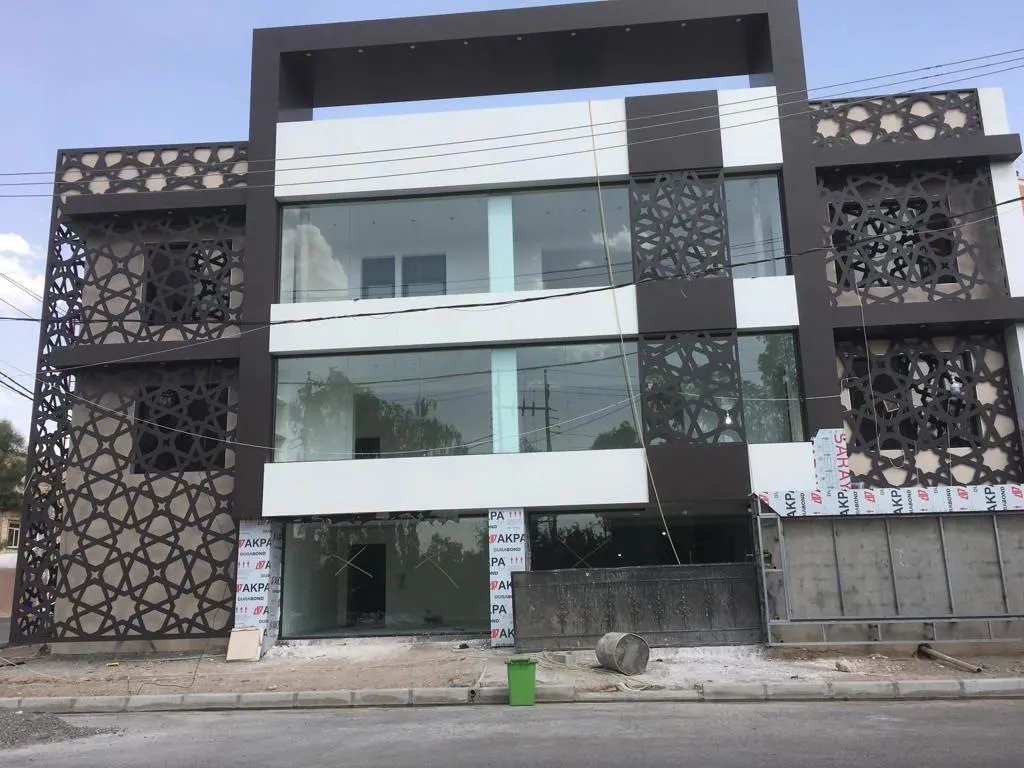.webp)




