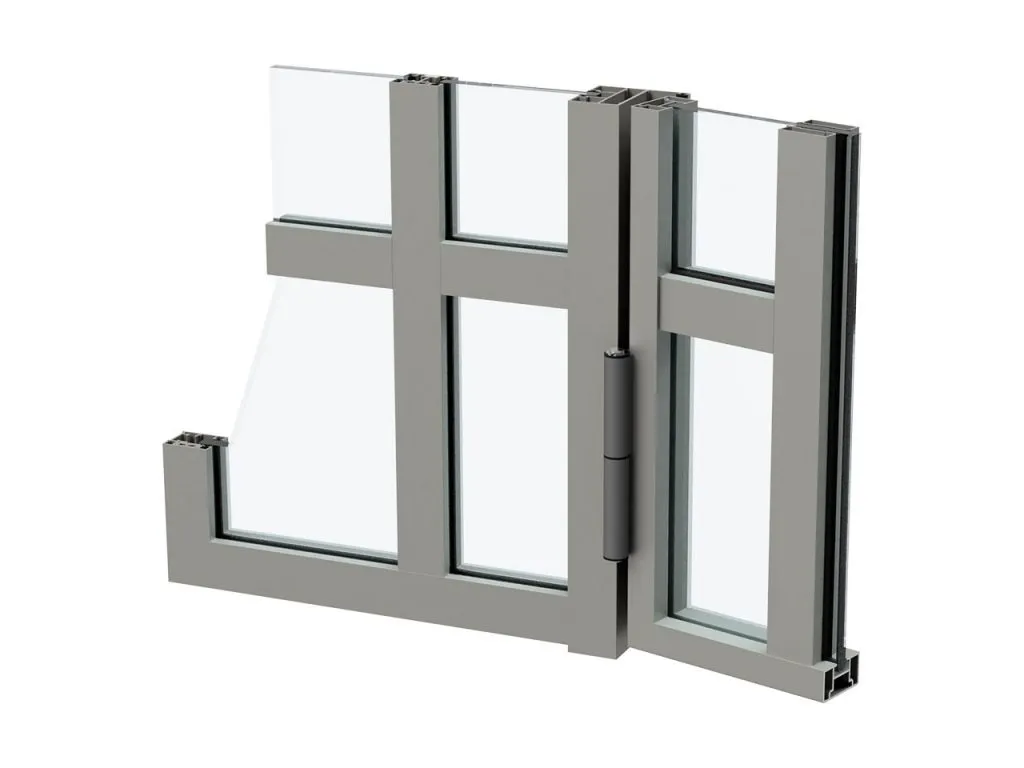The IPA 30 M office partition system consists of profiles 30mm deep and 35mm high. Horizontal and vertical partitioning can also be done using joint beam files. Suitable for using 8-10mm thickness glass. Different types of doors, such as glass and wooden panels, can be integrated into the system using special door frame profiles. It is an economical system with its simple design and easy installation accessories.
Technical details of the IPA 30 M system
Profile dimensions
Depth: 30 mm
Height: 35 mm
Glazing range
Glass thickness: 8 – 10 mm
Profile wall thickness
Profile wall thickness: 1.3 – 2 mm
Usage options
Different types of doors, such as glass and wooden panels, can be integrated into the system using special door frame profiles.
It is an economical system with its simple design and easy installation accessories.
Questions and answers related to the IPA 30 M system
Q: What is the depth and height of the profile in the IPA 30 M system? A: The profile depth of the IPA 30 M system is 30mm and the height is 35mm.
Q: What thickness of glass can be used in the IPA 30 M system? A: Glass thicknesses between 8mm and 10mm can be used in the 30M IPA system.
Q: Can wooden doors be integrated into the IPA 30 M system? A: Yes, wood and glass doors can be combined into the IPA 30 M system using special door frame profiles.
Q: Can horizontal and vertical partitioning be done in IPA 30M system? A: Yes, horizontal and vertical splitting can be done using common beam files in IPA 30 M system.
Q: What are the advantages of IPA 30M system? A: The IPA 30 M system is an economical system with simple design and easy installation accessories.
Download File
.webp)
.webp)
.webp)
.webp)
.webp)
.webp)
.webp)
.webp)
.webp)




