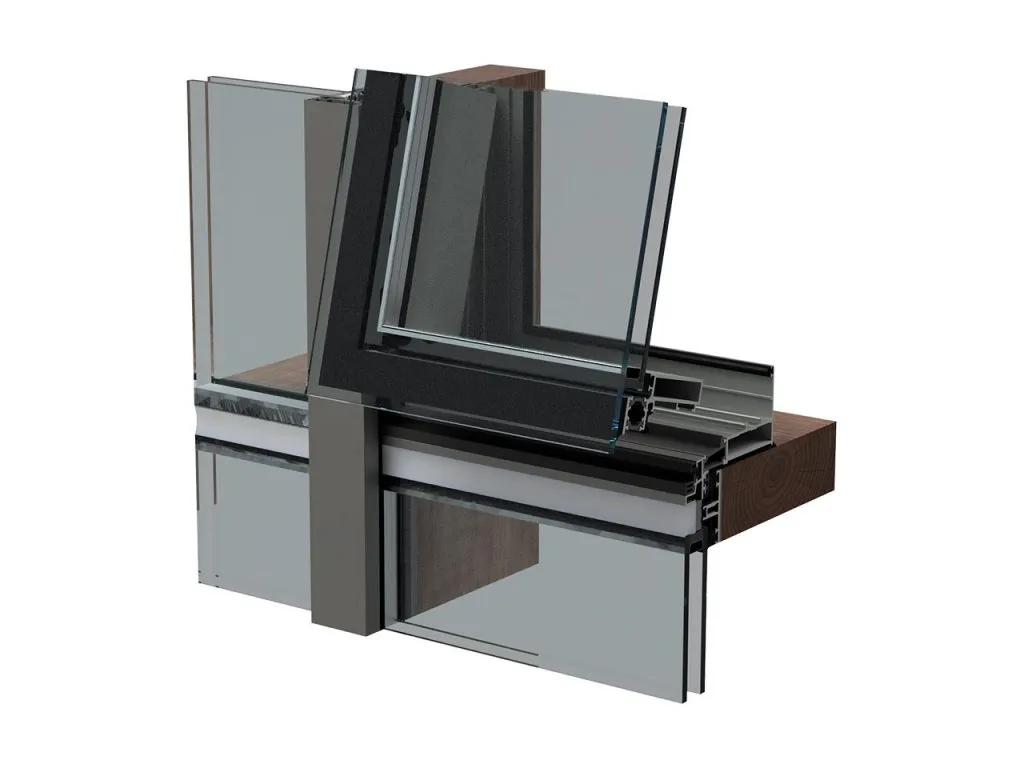The thermally insulated CWA 50 TM system with its complementary wood components is the ideal solution to provide attractive and harmonious architectural options for covered, semi-covered, and silicone curtain systems. The system can be combined with natural wood structures in wide facade openings. These complementary wooden and thermally insulated components provide the perfect combination of high-tech features and attractive comfort. With compatible Kayra Metal window and door modules, the system provides additional architectural freedom.
Technical details of the CWA 50 TM system
Front view
External width: 50mm
Vertical and horizontal profile depth
Vertical profile depths: 80-100-120-140-160-180-200mm
Horizontal profile depths: 60-85-105-125mm
Glazing range
Minimum glass thickness: 10 mm
Maximum glass thickness: 32 mm
Profile wall thickness
Minimum wall thickness: 1.8 mm
Maximum wall thickness: 5 mm
Glazing method
Silicone
EPDM filling
Architectural aesthetics
CWA 50 TM is particularly preferred in residences, as it adds thermal insulation value as well as its decorative advantage.
Suitable for use in coffered, two-sided, and four-sided façade systems.
The system offers different applications with diverse aesthetic designs thanks to its cover profiles.
It is a facade system that can create a warm effect in the interior.
Manufacturing and application advantages
By using a minimal amount of aluminum with the load-bearing wood profile, the cost of aluminum is reduced while maintaining the facade system. This approach also provides an aesthetic profile with wood.
Questions and answers related to the CWA 50 TM system
Q: What is the profile width of the CWA 50 TM system? A: The profile width of the CWA 50 TM system is 50mm.
Q: What thickness of glass can be used in the CWA 50 TM system? A: Glass thicknesses between 10mm and 32mm can be used in the CWA 50 TM system.
Q: Why is CWA 50 TM preferred in residences? A: CWA 50 TM is preferred in residences because it adds thermal insulation value along with its decorative advantage, providing a warm and attractive appearance.
Q: How does CWA 50 TM reduce the cost of aluminum? A: The CWA 50 TM system reduces aluminum costs by using minimal aluminum with the load-bearing wood profile, saving material costs while maintaining the facade system.
Q: What are the advantages of the CWA 50 TM system in architectural design? A: The CWA 50 TM system provides additional architectural freedom thanks to Kayra Metal window and door module compatibility, as well as providing diverse aesthetic applications thanks to its cover profiles
Download File
.webp)
.webp)
.webp)
.webp)
.webp)
.webp)
.webp)
.webp)




